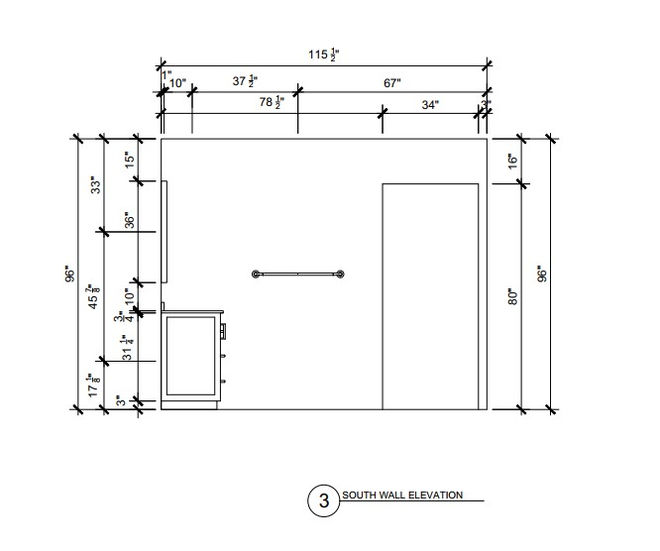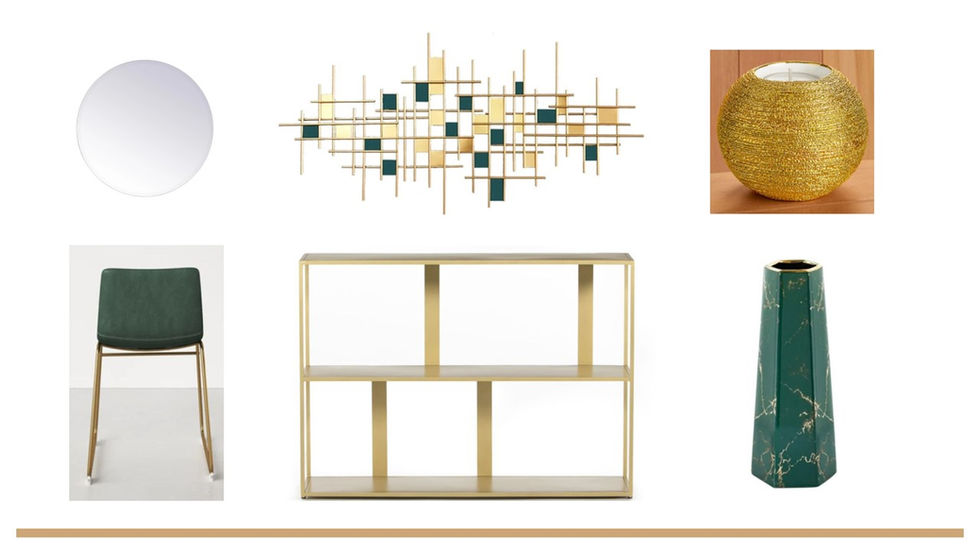
Residential Projects
Kitchen Renovation
In this renovation, the homeowners of a busy family of four were aiming to bring back the 1960s Mid-Century Modern style while incorporating touches of modern art and creating more space for cooking and spending time together.
The design solution was to open up the South wall to create ample space where the family could easily coexist and maneuver around the kitchen. Coinciding with the design solution, an island and sufficient storage were integrated for functional use. An additional window was added to open up the area and add more natural light. We made selections of using various wood tones, metals and adding pops of green and orange.
Bathroom Renovation
In addition to the kitchen renovation, the homeowners were looking to renovate their main bathroom. They wanted to continue with replenishing the 1960s Mid-Century Modern style, but requested that the bathroom be able to accommodate their family of four and have a large soaking tub.
The design solution was to add more space and include privacy areas where multiple users could utilize the bathroom by expanding the walls from removing the walk-in closet. A wet room enclosed with a frosted shower door was selected to house the large soaking tub and separate shower, while the toilet was enclosed in a water closet-all to ensure optimal privacy. A common area with a double vanity completed the design functionality for the family. To keep the space cohesive with the 1960s Mid-Century Modern style from the kitchen, we selected a similar, but muted color palette.
Modern Vignette
The client requested a symmetrical modern vignette to be added near their entryway. They wanted the vignette to exhibit the colors of their favorite football team, The Packers, and experiment with various textures in the area.
The design solution for this project was to measure the area for the vignette, and research and select a collection of furniture and accessories to propose to the client. After collaborating with the client and finalizing the selections, I a hand-rendered the proposed plan to build the space.























